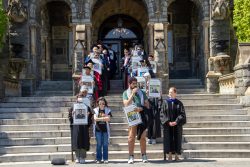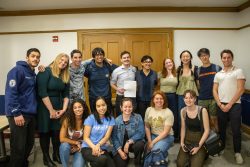The open house for students interested in the ongoing construction projects was shared recent progress on the former Jesuit Residence renovations and Northeast Triangle construction, coincidentally using Georgetown’s newest building, the Healey Family Student Center, on Sept. 9.
Jason Wilcoxon, project manager from architecture firm Ayers Saint Gross, who is overseeing the reconstruction of the Jesuit Residences, presented the most recent blueprints of the floor plan and the landscaping. The building consists of eight floors, each with a common lounge. These floors accommodate three-, six-, eight-, and nine-person apartments. Out of the 148 beds in the building, two-thirds are apartments and the others are suites.
Compared to the lofts in Nevils, the lofts in the Jesuit Residence have higher ceilings, providing more space. The ground level provides additional spaces, such as faculty apartments, offices, and what was once a dining hall.
Project managers are making an effort to preserve the original architecture of the Jesuit Residence. “Elements of the former Jesuit Residence are preserved and incorporated into the architecture,” said Wilcoxon. “The dining hall is merely being refurbished, and we’re keeping these staircases the same. We’re really trying to save the architecture.”
Wilcoxon specified that the old Jesuit dining hall will not operate as a full dining facility comparable to Leo’s. It will, however, provide social space for all Georgetown students.
Greg Davis, also of Ayers Saint Gross and director of the construction project, said that interior demolition and construction have begun already, and the unit mock-ups will be available to students in this October.
“Right now we’re working on the interior work, and in the spring, the exterior including the courtyard,” he said. “The only thing you’re going to see is the elevator overrun between Maguire and Ryan, and that’ll take about a week or two. You’ll see some temporary overhead protection coming out of the Maguire entrance,” he said.
Presenters also discussed the Northeast Triangle dorm. Jodi R. Ernst, director of Georgetown planning and project management, laid out the design of the apartments, the landscaping, and the terrace.
“Northeast Triangle exemplifies a more modern design compared to the Jesuit Residence, in its open glass walls and marble material,” she said.
The Northeast Triangle residence hall is also an eight-story project, featuring mostly suite-style rooms designed for sophomores. Each floor consists of two- to six-person units, a lounge, a kitchen, and a private study room. The ground floor offers social space and outdoor space, while the garden on the roof extends green space for students.
Ernst provided some dates on the Northeast Triangle construction, including when access to the walkway between the site and Reiss will be blocked off indefinitely. “Reiss Road and Tondorf Road will close this year between September 28th and October 1st for foundational works,” she said. “Excavation starts in January 2015, and hopefully construction will complete by July 2016.”
In response to the concerns about the noise level of the excavation, Ernst stated the construction hours are 8 a.m until 7 p.m., though some adjustments will be made. “We have quiet times during exams and during study periods and that’s part of the contract,” she said. “But we’re not doing demolition. We’re not jackhammering.”
Construction includes lowering the gradient of the handicap ramp between Red Square and the Northeast Triangle. Additionally, both the Jesuit Residence and the Northeast Triangle include elevators accessed with GOcard swipes.
In response to the presentation, GUSA Secretary for Disability Affairs Lydia Brown (COL ‘15) raised the issue of physical accessibility for the disabled community. “We are providing eight accessible units of each type in the Jesuit Residence,” replied Wilcox. “This building helps to mediate the accessibility challenges this campus has already with topography. You can come out of the building onto the sidewalk along Library Walk, enter ground level of Reynolds Hall, and you could work across the lower level and then egress back on accessible ground on Southwest Quad. It’s almost like a short cut.”
After the presentation concluded, Brown shared her positive attitude toward the project. “Historically at Georgetown, our university has done very poorly in creating an accessible environment for people with disabilities,” said Brown, “So I was pleasantly surprised that the new project managers had thought about mobility disabilities access.”
The construction projects open house showed evident progress on the construction. The designers and administrators estimate the Jesuit Residence and the Northeast Triangle to open in Fall 2016.





