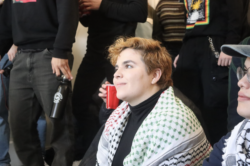The Office of Communications announced Tuesday that the University has filed a request with the D.C. Zoning Commission seeking permission to eventually use the vacant former Jesuit residence, composed by the Ryan and Mulledy buildings, for on-campus student housing.
The request, filed by the Georgetown Community Partnership, seeks to add “residential/campus life/athletic” along with “academic/administrative” to the assigned use of these buildings.
According to administrators, these two buildings could house up to 150 students, which would not be enough to meet the objectives of the 2010 Campus Plan. Even if the Northeast Triangle, which is projected to house 225 beds, was constructed, the University would still remain 10 beds away from the 385 beds it needs to add by the fall of 2015. The Zoning Commission is expected to review this request when it considers the construction of the Northeast Triangle on Monday, Nov. 25.
“We have a real preference to keep undergrad students on campus,” said Todd Olson, vice president for student affairs. “[But] we need to think long term.”
When asked about the recent discovery of asbestos in the former Jesuit residence, Robin Morey, vice president for planning and facilities, was clear that this was “not a problem at all,” and that any further renovations would “follow proper guidelines”.
During two planning forums held on Wednesday, administrators also revealed that GUTS bus stops would potentially be relocated. The University will run a pilot during which buses will enter and exit campus through Canal street, running behind the Leo O’Donovan dining hall and extending up past the soccer field.
“Georgetown needs to be a more pedestrian friendly campus. … This is one of our core principles in the [master] plan,” Morey said.
Students present in the forum raised concerns about how significantly these changes will affect travel time for those using the bus system. In response, Morey said, “We are going to test the headways of all the routes … [and] will take that data into consideration.”
The University is also taking steps to gather further information on the health and viability of its buildings in the long term. Sasaki Associates, the same firm contracted to build the Northeast Triangle dorm, began a Campus Space Survey in mid-September. Slated to be completed near the end of winter, the survey requires Sasaki to document “the amount and condition of space, room numbers, occupancy, and other features of importance,” according to a press release from the Office of Planning and Facilities Management.
Additionally, Morey wrote in an email to the Voice that “other features of importance [in the survey] would include items such as audio visual equipment, ventilation hoods, gas and water service for our science labs. It also includes documenting cubicles, auditorium seating and safety considerations such as points of egress.” The data from these surveys will be used in new construction and improvement projects to increase efficiency and utilize resources to their maximum capacities.
According to Morey, the survey has a dual mandate. “First, the space assessment has the primary objective of data collection … Second, we are completing a facilities conditions assessment. This effort provides both a quantitative and qualitative assessment of the condition of our facilities’ mechanical, electrical and building envelope systems,” he said during the planning forum.




