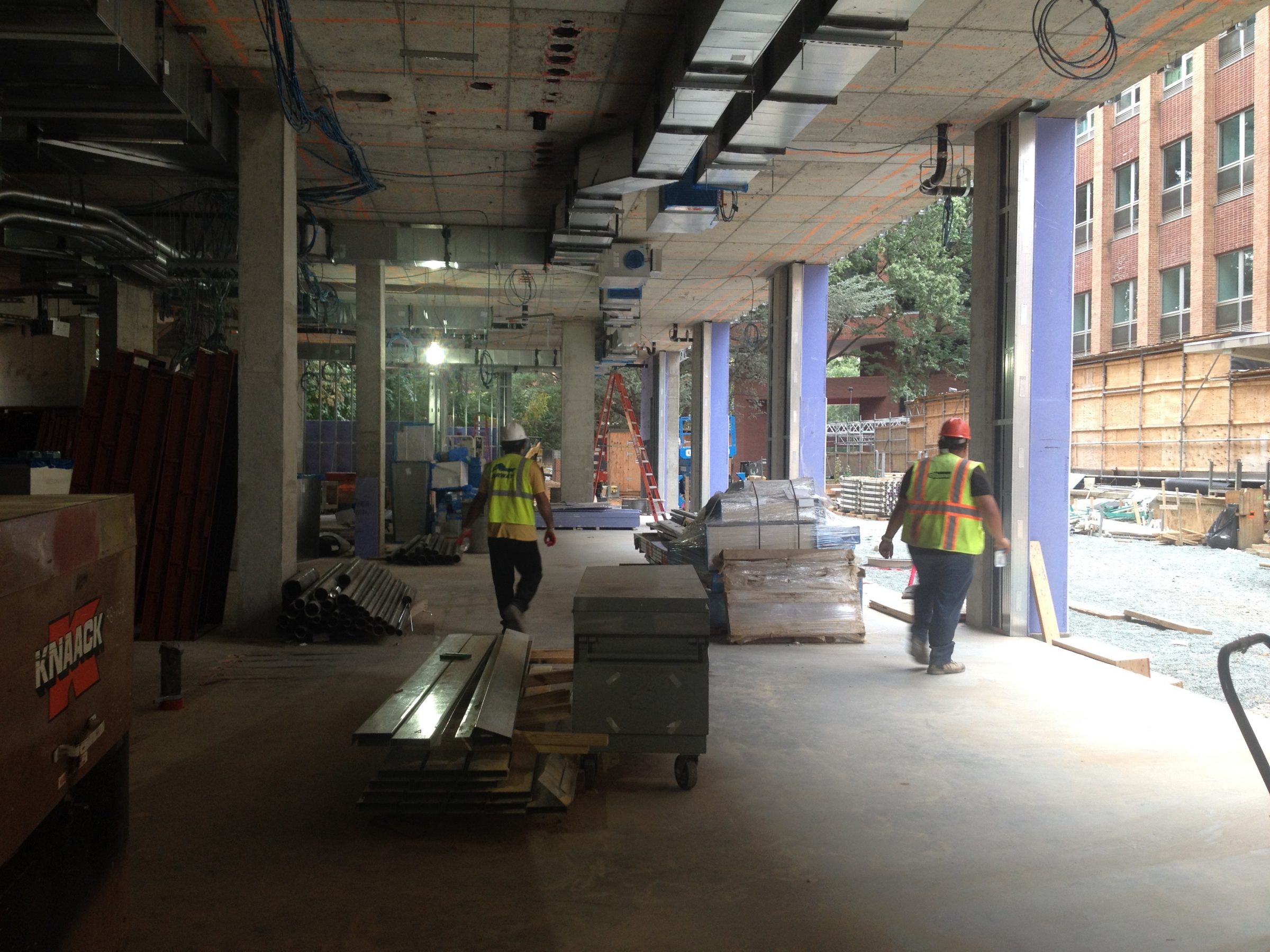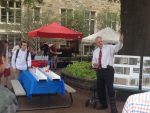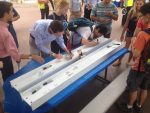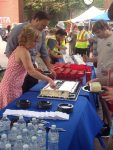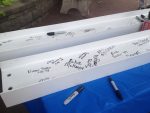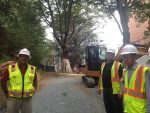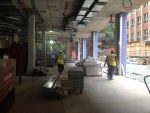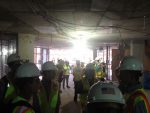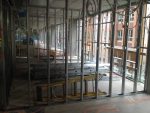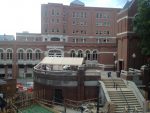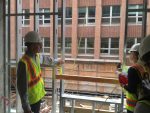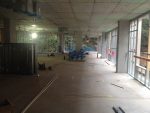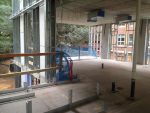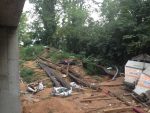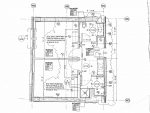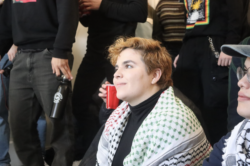- Todd Olson at the event.
- Students signing the beams in Red Square.
- Cake and Gilbane-themed giveaways to celebrate the top-off.
- The signed beams, close-up.
- Reiss Walkway. Sasaki Architect Vinicius Gorgati (right), Gilbane Project Manager Robert Fisher (second from right).
- Ground floor, the future lobby of the NET.
- Second floor, space between stairwell and elevators.
- The sample room/semi-suite shown during the tour. Bathroom and closet space left, not pictured. The second bedroom is in the space behind the second set of steel beams.
- Photo: Georgetown Voice
- Architect Vinicius Gorgati points out the large windows in the bedroom.
- Second floor, looking south. Bedrooms will be here.
- Second floor, looking south, view of what will be a “very nice” double room.
- This will be the gently sloping hill, a future green space.
- A plan of one of the rooms in the NET.
The Office of Residential Living celebrated the “topping-off” of the Northeast Triangle dormitory Sept. 9 by giving students the opportunity to sign two beams and tour the construction site.
The milestone comes as the roof was topped out and the last of the concrete was poured, according to Gilbane Co. project manager Robert Fisher. Interior work is starting now, and the building should be “substantially watertight” by December. Brick and stone work will continue through February, metal panels through March. Scaffolding will be removed in April, before final site work is completed. “Tail end of July, we will probably take the fencing down and open everything in August,” he added.
In Red Square, brief remarks by Vice President of Student Affairs Dr. Todd Olson were followed by the serving of cake, and the signing of the beams.Two groups totaling approximately 20 students were then issued safety gear and toured the first and second floors of the construction site along with Fisher and the principal architect Vinicius Gorgati of Sasaki Associates, Inc, who explained in detail the design of the project.
Leading the group down Reiss Pathway, Gorgati elaborated on his vision for the space as a central, public area. “This is going to be green landscape, as a sort of pedestrian plaza. It’s a very important pedestrian connector for the campus, but it’s also a place where you can hang out, because there will be benches and trees and shaded areas.” Gorgati also said that part of the hill will work as a hangout space, more quiet, more private.
According to Fisher, the Reiss Pathway had to be closed in order to accommodate significant site prep and piping work. “What ran through here before was a series of chill water pipes underground…and telecommunications lines that both fed this campus and the hospital, all of which had to be relocated underground first before we could dig the hole…This summer we’ve been digging the hole and building the structure back up.”
An “Amenity for the Campus”
The building, which will be fully handicap accessible, is to include several spaces on the first floor that are intended to benefit not only its residents but also the greater campus community. “[The first-floor kitchen, lounge, and indoor bike room] is open to students across the board, whether you live here or not. This is an amenity for the campus,” said Gorgati. “The idea is that you can come here to hang out, to study, to see people.” In short, it is “exactly” another student center, it’s a “purposeful living-learning strategy to create space for the students to come together and be part of the Georgetown experience.”
According to Fisher, the building was designed with maintenance, deliveries, and trash issues in mind. Specifically, this includes a walkway from the basement of the Northeast Triangle to the Reiss Science Building loading dock. “You’re not going to have the trash issues of the other residence halls,” Gorgati adds.
A “Very Significant Sustainability Agenda”
“Quality was a very big deal obviously for us and for Georgetown,” Gorgati says. “We got as much out of the site as we could.” That includes a green roof, which along with the surrounding landscaping will be irrigated from a 10,000-gallon rainwater collection tank, according to Fisher.
As for the beams students signed in Red Square, “you won’t be able to see them, but they’ll be there” on top of the elevator shaft, Fisher added.
Gorgati also emphasized the quality of the construction. “The building has a very significant sustainability agenda. Everywhere from the quality of the envelope and glass as well as all of the landscape, it is a very serious endeavor.”
He also stated that the building is designed for one hundred years. “The structure’s super sturdy, the finishes, the quality of the glass, the aluminum, the windows, these things are designed for longevity.”
Photos: Thomas Stubna/Georgetown Voice


