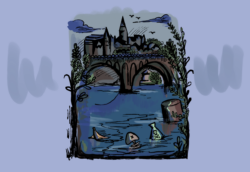In 1973, New York University professor Oscar Newman published a book called Defensible Space, in which he analyzed the spatial layout of a number of housing projects, mostly in New York City, and compared their designs with their crime rates and their level of safety as perceived by residents. Newman found a distinct correlation between all three factors, and concluded that a building’s layout and architectural cues intimately affect whether residents claim the space as their own, making it into a safe, clean home.
A building’s look and feel are a kind of self-fulfilling prophecy: Build a building that feels like a prison, and residents will treat their surroundings like someone else’s problem, while criminals quickly identify it as an easy target. Build a building that feels like a private home, and residents will treat it as such, taking a personal interest in keeping it safe and clean. Spaces that feel like private homes have clearly delineated lines between public and private space, preferably with multiple layers of increasingly private space separating residents’ living spaces from the front door. Buildings that feel like prisons have minimal distinctions between the public and private realms, and often feature long, straight hallways with rooms on both sides (known as a double-loaded corridor), cramped stairwells and bland, unflinching facades.
Most of the nation’s more infamous housing projects, such as St. Louis’ Pruitt-Igoe, suffer from exactly these design cues. Interestingly enough, so does Georgetown’s New South, completed just a few years after Pruitt-Igoe, which was so uninhabitable it was imploded in 1975.
Every year, 1,200 incoming students distributed randomly between four different buildings consistently produce dorm populations with set personalities. Harbin Hall (where I lived), with its winding corridors and “cluster” system that breaks up public spaces, is typically tame. The remote, cocoon-like upper floors of Village C West, often assigned only to women, become “the nunnery.” And the never-ending double-loaded corridors of New South are home to boxing matches, oil wrestling and piles of trash.
The results of “poor” design in college dormitories are thus quite different from the same phenomenon in housing projects. When projects naturally encourage anarchy, they become dangerous. When dorms become anarchical, they become (for some people) really, really fun.
Ben Moscovitch (CAS ‘05) will spend this year as one of two resident assistants on the third floor of New South. He likes the building’s layout, because it facilitates interaction between residents. “There is all this energy and personality in the entire building,” Moscovitch said, “the residents really get into it, they feed off one another.” He admitted that for some, it has its drawbacks, but insisted that he liked it, “even though people say it’s really loud, or messy, or dirty or whatever.” A friend of mine who lived in New South during the same year that the vending machine on the first floor was smashed and looted summed his experience up as follows: “Outside of the shitting in the hall, the persistent wrestling and the vandalism and theft for no personal gain, it was a pretty standard dorm.”
Over the years, more than a few people at the University must have noticed this phenomenon, because the three dorms that make up the Southwest Quadrangle-McCarthy, Kennedy and Reynolds-are designed to keep students from behaving like complete lunatics. The University code word for this is “community”: the Southwest Quadrangle is designed to “foster community” through such design characteristics as its split sections. Students can’t in theory pass between the three dorms except at ground level. Even though all three sit in one continuous U-shape, they are divided by stairwells with doors that only open from the outside, so students can get into the stairwells, but can’t pass through to the dorm on the other side. Whether or not students make a regular habit of propping these doors open has yet to be seen, but the idea is that the building be divided up into more manageable sections to avoid situations like the extremely long (and correspondingly wild) corridors of New South.
Each floor has a layout that avoids placing rooms on both sides of a hallway. The hallways run in a circle around each floor, with the dorms placed on the outside so they have windows. The space in the middle is mostly used for communal facilities like bathrooms and lounges. The building’s other notable feature is the carpeting. Instead of having one, continuous piece of carpeting running all over the floor, the Southwest Quadrangle dorms have different colors in the hallways and in the dorm rooms. The idea, presumably, is to remind students that their rooms are separate, private spaces that they are therefore responsible for.
The dormitories built at Georgetown since New South have all more or less incorporated these design lessons. But the Southwest Quadrangle is the first new dorm space to try to do this on a large scale. The University is doubtless banking on the building’s ability to “foster community.” Whether it works will probably set the tone for future University expansion.
Bill Cleveland is a senior in the School of Foreign Service and assistant voices editor of The Georgetown Voice. He just bought a grill.






