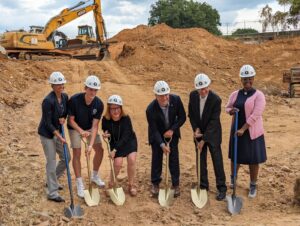A “coming soon” sign for an interdisciplinary building has stood on a vacant plot in front of Regents Hall since spring of 2021, but the lack of construction in the ensuing months has left many students confused as to when this new building would appear. While no specific timeline for this construction is yet available, students and administration recently shared their visions for what this building might look like and how it could contribute to the Georgetown campus.
Construction of the interdisciplinary building is one of many projects in the university’s twenty-year campus development plan released in 2016, which details university goals for topics ranging from campus construction to transportation, through 2036.
According to the plan, construction for a new and improved Henle Village, an upperclassman apartment complex, will commence in May 2023. On Sept. 19, the university began seeking student feedback on Henle’s space features. As the plan for Henle’s renovations progresses, administrators are beginning to think about the new interdisciplinary building, which will contain study spaces for students and meeting areas for faculty.
In the spring, American Campus Communities (ACA), the architectural firm in charge of this project, met with members of the four student academic councils representing each college to discuss plans for the building. “A proposed building south of Regents Hall will provide space that promotes interdisciplinary collaboration while ensuring students, faculty, and staff can meet and gather,” a university spokesperson wrote in an email to the Voice.
“[The university is] at a very early stage of development. They kind of just have the idea that they are trying to expand on-campus spaces for students to study and spend time as well as expanding offices for professors,” Cody Slutzky (COL ’25), a member of the College Academic Council involved in planning of the space, said.
Members from the different student academic councils suggested the new building include a late-night food location like the Corp’s Midnight Mug or Epicurean and Co.
“We have voiced our opinion that there needs to be additional dining options in that building,” Slutzky said. “I think it should also be open later into the night because I know that Midnight is such a great resource because it is open when students are actually studying, not just narrow hours like Leo’s where it’s done at 10 p.m., as if college students go to bed at 10 p.m. and don’t need food after that.”
In addition to limited dining hours, students have also raised concerns regarding a lack of physical accessibility at Georgetown: The steep hills, rocky paths, heavy doors, and more make it difficult for those with physical disabilities to navigate campus.
Groups like Georgetown Disability Alliance and the GUSA policy team for accessibility have been advocating for increased accessibility, and the university has been receptive to hearing students’ concerns for its future renovations to campus. It is not yet, however, certain how this will be reflected in the infrastructural design of the new building.
In addition to the interdisciplinary building, the university outlined several other upcoming projects. According to the plan, the university will continue expanding on-campus student study spaces by renovating and expanding the ground floor of Harbin. The offices currently housed on Harbin’s ground floor—such as the Office of Residential Living—would be relocated.
The plan aims to promote “interconnected campus systems that together promote environmental, academic, social, and fiscal vitality” through the restructuring and construction of old and new spaces.
The new developments included in the plan fall specifically under the Student Life Corridor project, which aims to create more pedestrian connectedness across campus through structural modifications, like adding a new entrance to the Leavey Center. “A central component of this Campus Plan is defining and activating a new student life corridor that would link hubs of student activity,” the university wrote in the plan.
Another aspect of the project is to revamp Tondorf Road, the street running through the university that connects the northern and southern ends of campus. The narrow road is often busy with delivery trucks and cars, making the area hazardous for pedestrians. The university hopes to reroute traffic and pave over Tondorf Road to make it more pedestrian-friendly while also leaving sufficient space for emergency vehicles in the next 14 years.
“All students are walking [on Tondorf], but there are cars and delivery beds all along there. Essentially, it’s like a glorified truck bed for deliveries to all the various buildings. We have limited space on campus, and we should be prioritizing students,” Slutzky said.
The university hopes to accomplish these changes by 2036 but has not released official start times for the respective constructions with the exception of Henle. Since the university offered students the opportunity to voice their input when the plan was initially drawn up in 2016 and, more recently, in relation to the architecture of Henle, many are hopeful that the university will continue providing students with ways to share their opinions on these upcoming campus changes.
“[The interdisciplinary] building will be done after the entire student body is no longer attending Georgetown, so no one here will see that new building,” Slutzky said. “But we do have to realize that as a legacy of Hoyas, we need to be taking care of our campus and ensuring that future generations have this beautiful campus that we were lucky enough to have and make it more beautiful and accessible for everyone.”







