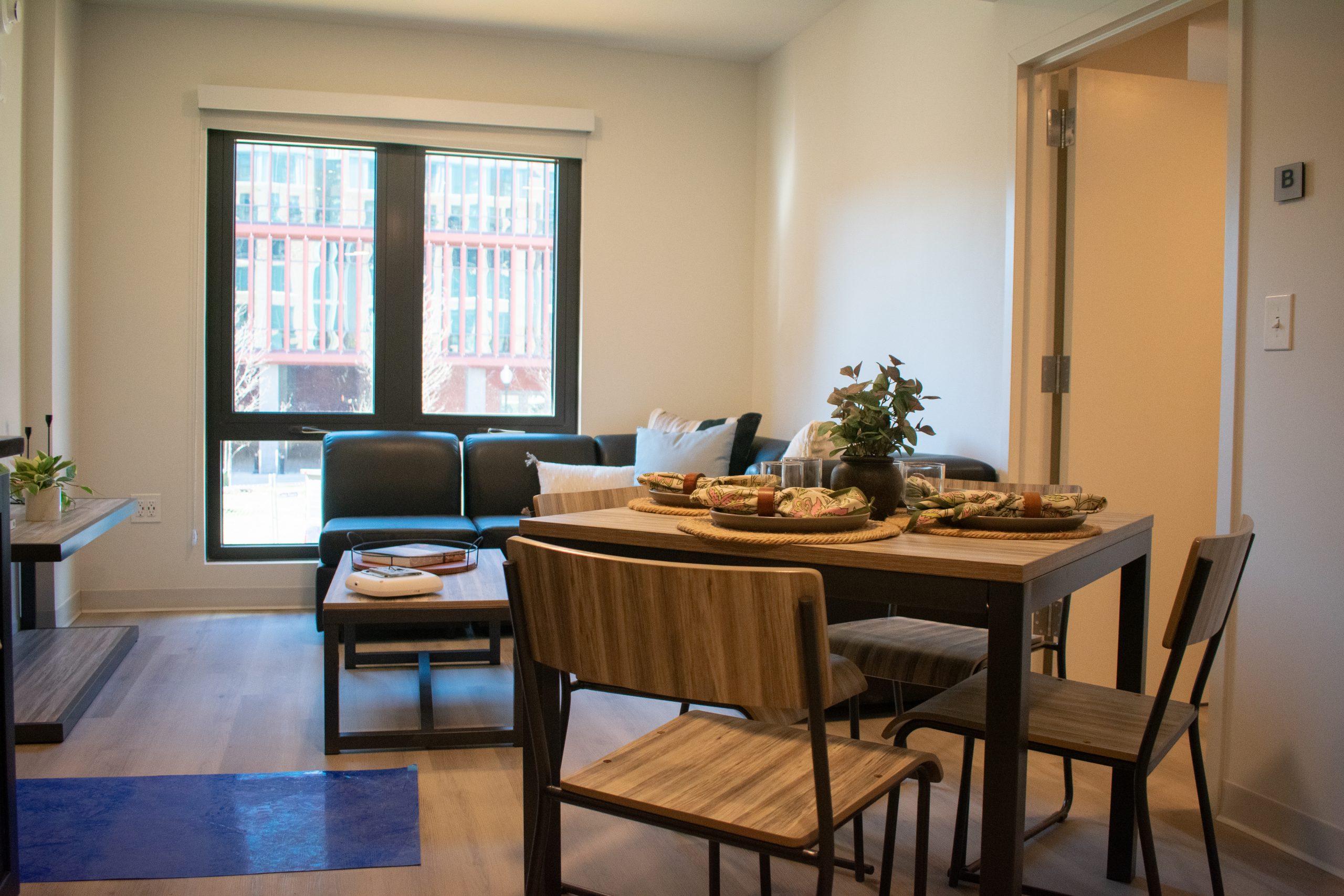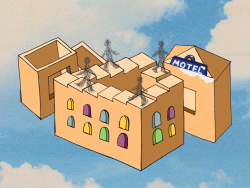Following the June 2023 demolition of the former Henle Village, the finished redevelopment of the building—also known as the New Residential Complex—has been eagerly anticipated by Darnall residents craving peace and rising juniors and seniors. The Voice took a guided tour of the building—set to open for residents in the Fall 2025 semester—from the Georgetown Director of Construction, Nico Hohman.
Planning for the new residential building began in 2019. Hoping to draw seniors back to on-campus living, developers have focused on implementing community spaces and key amenities such as in-unit washers and dryers.
The new building will feature a main floor accessible by both the East and West towers which make up the residences. Inspired by the community space in the Healey Family Student Center (HFSC), the shared floor will include circular conversation pits with faux fireplaces, high- and low-top tables, and a game room equipped with foosball, billiards, and TVs.
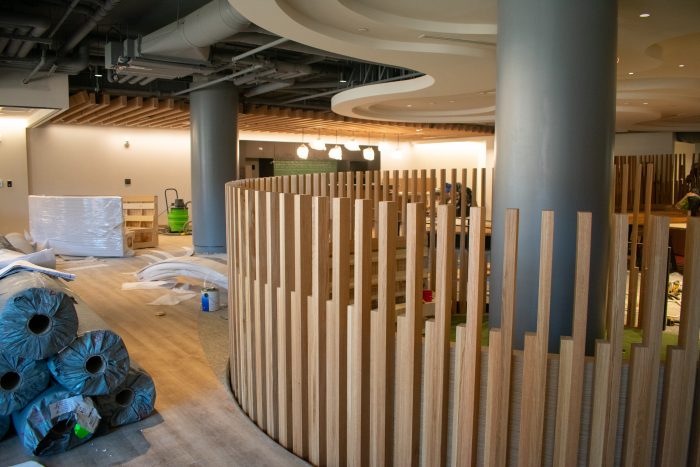
Photo by Izzy Wagener The “living room” of the first floor, where five conversation pits will be located.Photo by Izzy Wagener
“Having community back on campus was really important when designing and building this building,” Hohman said. “So not only to bring students that were off-campus back on campus, but then to activate this side of campus, for students who live in Darnall or even Arrupe.”
Other rooms in the main floor will facilitate Zoom conferencing, prayer and meditation, pilates and other aerobics, and resting. The rooms will be available to reserve.
The main floor space will also house some school resources, including new office space for Georgetown Counseling and Psychiatric Services (CAPS).
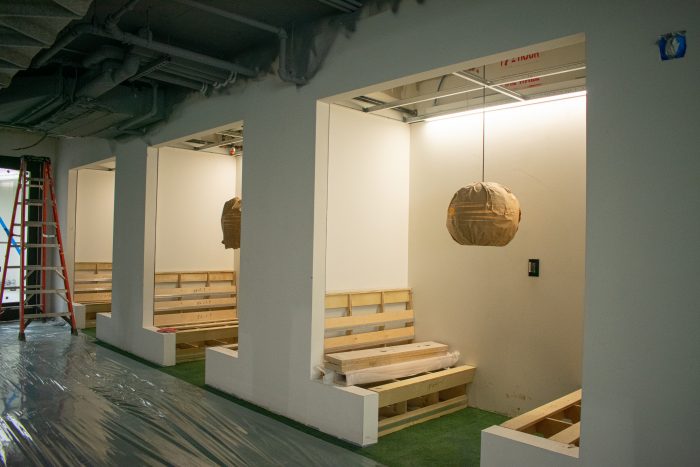
Photo by Izzy Wagener Private seating options under construction on the first floor.Photo by Izzy Wagener
Developers have also focused on sustainability. In addition to a skylight and a green wall featured on the shared floor, the rooftop of the new building is 80% covered by solar panels.
“Most of the solar powers that we have go back to the campus plant, and then the campus plant then redistributes that energy across campus,” Hohman said. “They essentially tie back to the university grid, and help supply energy across campus.”
The New Residential Complex will be substantially larger than the original Henle Village, with the addition of over 270 beds, going from a roughly 460 bed count to a 732 bed count. Both the East and West towers have seven floors of apartment-style residences, each including a common area, lounge, and unique graphic design and detailing.
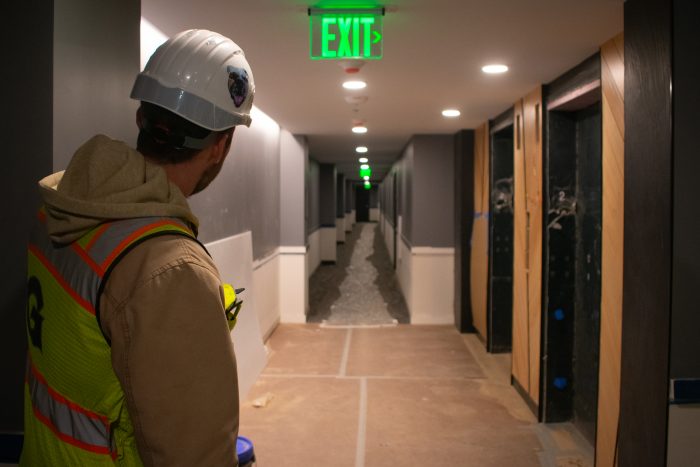
Photo by Izzy Wagener Hohman looking down the second floor hallway, featuring apartment-style units.Photo by Izzy Wagener
In terms of living options, residents will live in four-person apartments and choose either a four-bedroom, two-bathroom style or a two-bedroom, two-bathroom style. There is a limited number of single apartments, or “studios”, and each floor will contain one accessibility room designed for wheelchair movement, for 14 accessibility rooms total.
Besides the in-unit washer and dryer, each living space will include a couch, two coffee tables, a dining table and chairs, and a full kitchen. Each individual room will include the usual dorm furniture, a vanity with a light-up mirror, and a closet with a full-length mirror. Apartments also feature in-unit temperature control and thermal windows to protect from weather and noise.
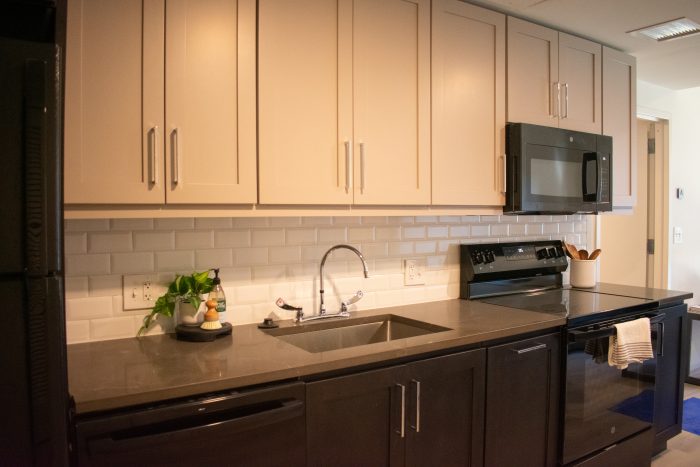
Photo by Izzy Wagener An example of a full kitchen included in the Henle units.Photo by Izzy Wagener
On the second and eighth floors, residents can gather on outdoor terrace spaces. On the eighth floor terrace, students can overlook views of the campus.
“The idea is that wherever you are on campus, students have the opportunity to gather, both outdoor spaces and indoor spaces, to really bring people back on to campus and want to stay on campus,” Hohman said.
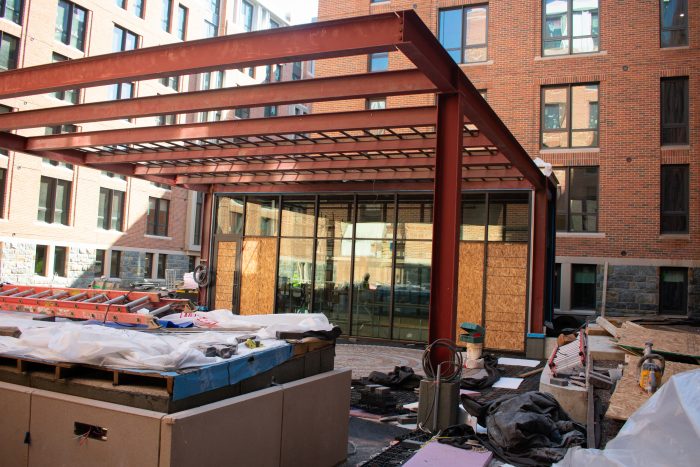
Photo by Izzy Wagener Current progress of the outdoor terrace on the second floor.Photo by Izzy Wagener
According to Georgetown’s Fiscal Year 2026 Tuition and Fees Schedule, the cost of living at Henle for the 2025-2026 school year ranges from $18,532 to $20,500, depending on room layout. This cost matches pricing of renovated Townhouses and most 55 H Street Units at the Capitol Campus, but remains significantly more expensive than other housing options on the Hilltop.
One of the difficulties in redeveloping Henle, Hohman said, has been the age of Georgetown’s infrastructure.
“One of the challenges of building on Georgetown is that we’re an over 200-year-old campus, and having some utilities on campus that are very old,” Hohman said. “So I’d say underground has probably been the biggest challenge.”
Underclassmen in Darnall and Epi’s lovers should be pleased to hear that disturbances in the area should be infrequent for the remainder of the project, as construction moves to the interior.
“Overall, we definitely get that having new construction on campus is an inconvenience,” Hohman said. “We did everything we could to try to minimize when we did noisy work.”
For upperclassmen awaiting a new housing option, Henle is coming along and coming soon.
“From a leadership perspective, we’re on schedule and we’re on budget,” Hohman said. “Overall, we haven’t had a lot of complaints about how this building is going up.”


