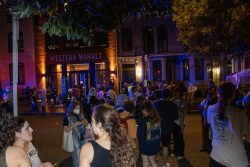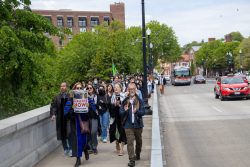The New New South
Administrators released plans to transform the former New South cafeteria into a lively student center overlooking the Potomac Tuesday. The tentative designs include a restaurant with a liquor license, a dance studio and a large multipurpose space.
An advisory group has been working on the plan since 2002, but construction will not begin for several years. The entire project will be paid for by a fundraising campaign that has not yet been approved. Director of Student Organizations Martha Swanson said that the project would require “millions and millions.”
“You all will be long gone,” Associate Director of Student Affairs Dennis Williams said.
The centerpiece of the plan, a 3450 sq. ft. restaurant space, will sit directly across the street from O’Donovan Dining Hall. Unlike the cafeteria, however, the restaurant will be able to serve alcohol.
Swanson said that she does not envision a bar, however. “It should be student-friendly, not like Hoyas, which is not friendly,” said Eric Lashner (CAS ‘05), referring to an on-campus bar.
Williams echoed that the renovated space should primarily be a place for students to interact. “Here the food is kind of an excuse, its something to do while people come together,” he said.
The new space will also contain a large multipurpose room similar to the multipurpose room in Copley. “We’ve only got one Copley, and that’s not enough,” he said.
The space will function as the theater that performance groups on campus have long desired. Williams said the multipurpose room and the restaurant were the most oft-requested spaces in a Fall 2002 survey.
Retail space, a general workspace for student organizations, and new studios for Georgetown’s TV and radio stations are also in the plan. The rest of the space is allocated to “Sellinger-like hanging-out areas,” according to Williams.
However, GUSA President and advisory board member Brian Morgenstern (CAS ‘05) said that he is not hoping for a homework space, which the Leavey Center’s Sellinger Lounge has become. “The atmosphere of this space is supposed to be loud-it’s supposed to be the lively student center,” Morgenstern said.
Renovations to New South are not limited to this space. The outside of the building will get a makeover to improve the image the building. “We’ve asked them to try to dress up the building, to try to do something to make it less boxy,” Swanson said.
The entrance to the building will move to the corner across from Leo’s cafeteria, and a separate entrance to the residence hall will replace the current loading dock. That entrance will open in fall 2005.
The current main entrance will be redesigned as an Academic Resource Center, which will be a one-stop information center for students seeking academic help. The writing center, tutoring, and Learning Services will all move to that space.
Swanson promised that the University would not compromise on features because of insufficient funds. “We will decide what we want and then we will raise the money,” she said. “We won’t build it wrong.”
MSB in the Center
New architectural plans released by Georgetown last week finally put a face to the MSB name. The gray stone building will house faculty offices, high-tech classrooms, and an auditorium. Tree-lined terraces rising from Harbin Field to Sellinger Lounge replace the fenced-off Lot T.
Driven by a critical lack of faculty office space and classrooms, the business school is pushing to begin construction by fall 2005. Along with the science building and multi-sport arena, the new MSB complex is part of an ongoing campus completion project.
The business school is rapidly running out of room for professors’ offices, making them less accessible to students, Mike Boyd, Director of Development for the MSB, said. “We just don’t know where we can put them anymore,” Boyd said.
The new center will allow the MSB to add faculty and lower the student-faculty ratio.
Classrooms and auditoriums with advanced technology are urgently needed. “On the main campus there is a shortage of technologically sophisticated classroom space, which is particularly acute for the business school and the graduate portion of the business school,” Boyd said.
MSB administrative offices and classrooms in Old North and Car Barn will be moved to the new building, freeing up the space for other departments.
The design features a terraced pedestrian corridor connecting Harbin Field and Sellinger Lounge, an innovation by the Boston architectural firm Goody Clancy, which designed the plans.
“It’s a brilliant idea,” Boyd said. “As soon as they showed us the terrace plan, it made perfect sense.” Goody Clancy recently worked on business school projects at Dartmouth and Purdue University.
The new building will be more reminiscent of Healy Hall and White-Gravenor than newer red brick buildings such as the Southwest Quadrangle. The MSB center will add unprogrammed indoor student community space, an outdoor courtyard and another auditorium for prominent speakers, which will be at least as large as ICC Auditorium.
Current plans also call for an underground garage, which will allow Georgetown to use other above- ground lots for future projects.
In the next six to eight months, the architects and facilities offices will prepare a presentation for the D.C. Planning and Zoning Commission, which must approve each step of the construction process. They also have fundraising hurdles to overcome before a groundbreaking.
“If we have $52 million in September and zoning is moving along as we hope we would hope to start infrastructure in fall of 2004 and actually start building the following,” Boyd said. The MSB has raised $10 million to date and is aiming for another $72 million by September 2005.




